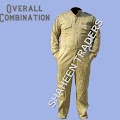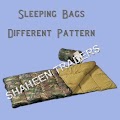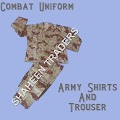TENT SECTIONAL HOSPITAL
Tent Sectional
Hospital (U.S. Army Pattern)
The tent is used
with field hospital units as a hospital ward or as a surgical operating room.
This tent normally consists of two ands and three middle sections with
vestibule at each end. The tent is equipped with cotton sheeting roof liner for
insulation from heat and detachable side wall the roof. The roof is provided
with five ventilators, inter changeable with screen sashes and two sashes with
chimney holes. The wall is provided 16 windows all furnished with transparent
vinyl film sashes. The tent may be made large or smaller as required, by
increasing or decreasing the number of middle sections.
Overall
sizes of the tents are:-
Front - 18
ft )
Side - 68
ft ) floor
space – Including
Height - 12
ft ) vestibule
approx: 1000 sq ft
Capacity (Maximum) 36
cots or 80 man (without coats)
Complete with
accessories.






















No comments :
Post a Comment